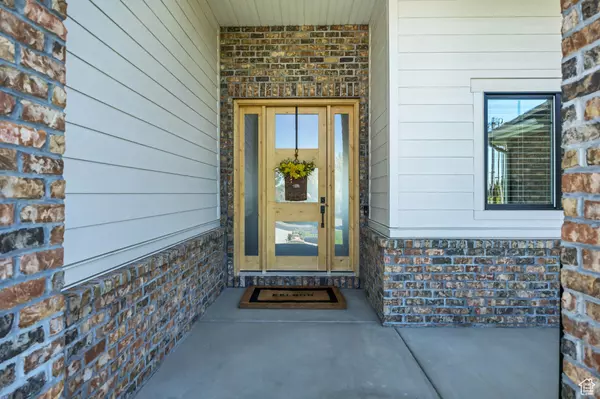6145 W 5800 S Hooper, UT 84315
5 Beds
4 Baths
4,570 SqFt
UPDATED:
Key Details
Property Type Single Family Home
Sub Type Single Family Residence
Listing Status Active
Purchase Type For Sale
Square Footage 4,570 sqft
Price per Sqft $284
Subdivision L Bar W Ranchettes S
MLS Listing ID 2103923
Style Rambler/Ranch
Bedrooms 5
Full Baths 3
Half Baths 1
Construction Status Blt./Standing
HOA Y/N No
Abv Grd Liv Area 2,052
Year Built 2019
Annual Tax Amount $5,072
Lot Size 1.020 Acres
Acres 1.02
Lot Dimensions 0.0x0.0x0.0
Property Sub-Type Single Family Residence
Property Description
Location
State UT
County Weber
Area Hooper; Roy
Rooms
Basement Daylight, Partial
Main Level Bedrooms 2
Interior
Interior Features Bath: Primary, Bath: Sep. Tub/Shower, Closet: Walk-In, Disposal, Great Room, Oven: Double, Range: Gas, Range/Oven: Built-In, Vaulted Ceilings, Granite Countertops, Video Camera(s)
Cooling Central Air
Flooring Carpet, Marble, Tile, Slate
Fireplace No
Window Features Blinds,Full
Laundry Electric Dryer Hookup
Exterior
Exterior Feature Deck; Covered, Double Pane Windows, Entry (Foyer), Horse Property, Lighting, Patio: Covered
Garage Spaces 3.0
Utilities Available Natural Gas Connected, Electricity Connected, Sewer Connected, Water Connected
View Y/N Yes
View Valley
Roof Type Asphalt,Pitched
Present Use Single Family
Topography Fenced: Part, Road: Paved, Sprinkler: Auto-Full, Terrain, Flat, View: Valley
Porch Covered
Total Parking Spaces 3
Private Pool No
Building
Lot Description Fenced: Part, Road: Paved, Sprinkler: Auto-Full, View: Valley
Story 2
Sewer Sewer: Connected
Water Culinary, Well
Finished Basement 30
Structure Type Brick,Cement Siding
New Construction No
Construction Status Blt./Standing
Schools
Elementary Schools Hooper
Middle Schools Rocky Mt
High Schools Fremont
School District Weber
Others
Senior Community No
Tax ID 24-084-0001
Acceptable Financing Cash, Conventional, FHA
Listing Terms Cash, Conventional, FHA




