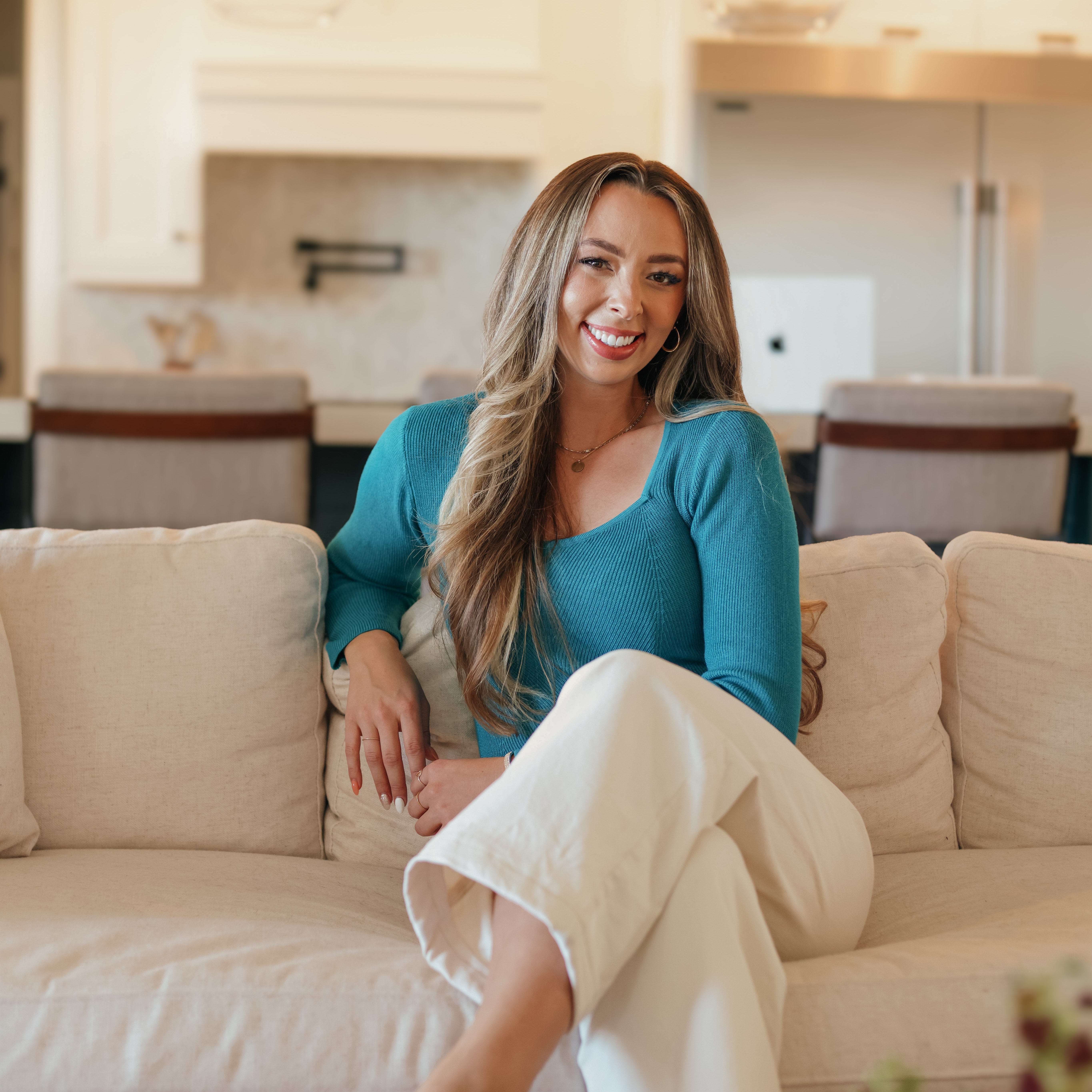
291 S DEMOCRAT W Kamas, UT 84036
3 Beds
2 Baths
1,804 SqFt
UPDATED:
Key Details
Property Type Single Family Home
Sub Type Single Family Residence
Listing Status Active
Purchase Type For Sale
Square Footage 1,804 sqft
Price per Sqft $789
Subdivision Kamas - Marion
MLS Listing ID 2113038
Style Rambler/Ranch
Bedrooms 3
Full Baths 2
Construction Status Blt./Standing
HOA Y/N No
Abv Grd Liv Area 1,804
Year Built 2011
Annual Tax Amount $4,996
Lot Size 1.080 Acres
Acres 1.08
Lot Dimensions 0.0x0.0x0.0
Property Sub-Type Single Family Residence
Property Description
Location
State UT
County Summit
Area Kamas; Woodland; Marion
Zoning Single-Family
Rooms
Basement None
Main Level Bedrooms 3
Interior
Interior Features Closet: Walk-In, Disposal, Great Room, Oven: Gas, Range: Gas
Heating Forced Air, Propane
Cooling Central Air
Flooring Carpet, Hardwood, Tile
Fireplaces Number 1
Fireplace Yes
Window Features Blinds,Full
Exterior
Exterior Feature Out Buildings, Secured Building, Skylights, Patio: Open
Garage Spaces 7.0
Carport Spaces 2
Utilities Available Natural Gas Connected, Electricity Connected, Sewer Connected, Sewer: Septic Tank, Water Connected
View Y/N Yes
View Mountain(s), Valley
Roof Type Asphalt,Composition
Present Use Single Family
Topography Fenced: Part, Sprinkler: Auto-Full, Terrain, Flat, Terrain: Mountain, View: Mountain, View: Valley, Private
Porch Patio: Open
Total Parking Spaces 18
Private Pool No
Building
Lot Description Fenced: Part, Sprinkler: Auto-Full, Terrain: Mountain, View: Mountain, View: Valley, Private
Story 1
Sewer Sewer: Connected, Septic Tank
Water Culinary, Irrigation, Well
Structure Type Brick
New Construction No
Construction Status Blt./Standing
Schools
Elementary Schools South Summit
Middle Schools South Summit
High Schools South Summit
School District South Summit
Others
Senior Community No
Tax ID SPH-4B-AM
Acceptable Financing Cash, Conventional
Listing Terms Cash, Conventional





