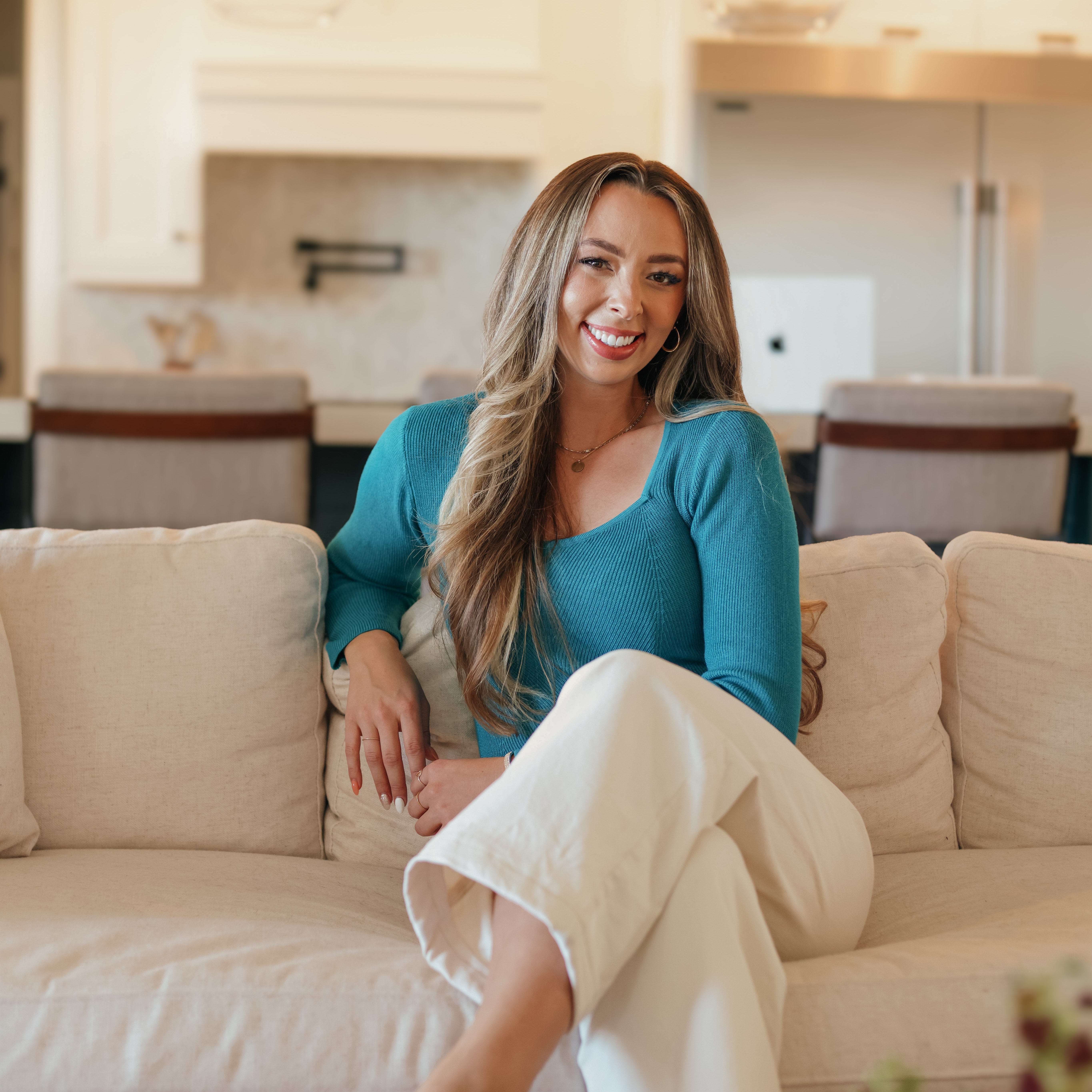
10734 N DOSH LN Highland, UT 84003
4 Beds
4 Baths
2,264 SqFt
UPDATED:
Key Details
Property Type Single Family Home
Sub Type Single Family Residence
Listing Status Active
Purchase Type For Sale
Square Footage 2,264 sqft
Price per Sqft $291
Subdivision Ten700
MLS Listing ID 2113174
Style Stories: 2
Bedrooms 4
Full Baths 3
Half Baths 1
Construction Status To Be Built
HOA Fees $167/mo
HOA Y/N Yes
Abv Grd Liv Area 1,576
Year Built 2025
Annual Tax Amount $1
Lot Size 3,049 Sqft
Acres 0.07
Lot Dimensions 0.0x0.0x0.0
Property Sub-Type Single Family Residence
Property Description
Location
State UT
County Utah
Area Am Fork; Hlnd; Lehi; Saratog.
Zoning Single-Family
Rooms
Basement Full
Interior
Interior Features Bath: Primary, Closet: Walk-In, Disposal, Range/Oven: Built-In, Smart Thermostat(s)
Heating Electric, Forced Air, Gas: Central
Cooling Central Air
Flooring Carpet, Tile
Fireplace No
Laundry Electric Dryer Hookup
Exterior
Exterior Feature Patio: Covered, Sliding Glass Doors
Garage Spaces 2.0
Utilities Available Natural Gas Connected, Electricity Connected, Sewer Connected, Water Connected
Amenities Available Pets Permitted, Snow Removal
View Y/N Yes
View Mountain(s), Valley
Roof Type Asphalt
Present Use Single Family
Topography Road: Paved, Secluded Yard, Sidewalks, Sprinkler: Auto-Part, View: Mountain, View: Valley
Handicap Access Ground Level
Porch Covered
Total Parking Spaces 4
Private Pool No
Building
Lot Description Road: Paved, Secluded, Sidewalks, Sprinkler: Auto-Part, View: Mountain, View: Valley
Faces East
Story 3
Sewer Sewer: Connected
Water Irrigation
Structure Type Asphalt,Brick,Concrete,Cement Siding
New Construction Yes
Construction Status To Be Built
Schools
Elementary Schools Highland
Middle Schools Mt Ridge
High Schools Lone Peak
School District Alpine
Others
Senior Community No
Tax ID 53-652-0023
Monthly Total Fees $167
Acceptable Financing Cash, Conventional
Listing Terms Cash, Conventional





